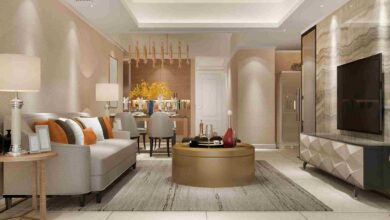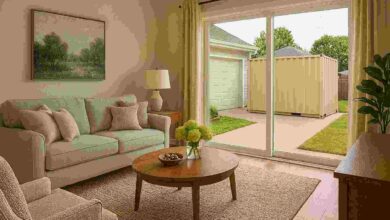Hey there, folks! If you’re in charge of a commercial bathroom space, you know that creating a functional and efficient layout is crucial. A planned bathroom in a restaurant, office building, or store is very different from a well-planned bathroom in the same place.
This article will give you some useful tips and tricks to help you make the most of the space and functionality in your commercial bathroom design. Don’t miss out on these valuable insights that can transform your restroom into a functional and efficient space!
Table of Contents
Start With a Solid Plan
Before starting any design project, it’s crucial to have a well-planned strategy. Begin by measuring the available space and setting a realistic budget that aligns with your vision. Consider the anticipated number of users during peak times, as it will impact the functionality and layout.
Also, ensure inclusivity by addressing accessibility requirements. Familiarize yourself with local building codes to avoid setbacks. Paying attention to these details sets a solid foundation for success.
Choose the Right Fixtures
When it comes to commercial restroom design, choosing the appropriate fixtures is crucial. You might wanna learn more if wall-mounted toilets, sinks, and commercial bathroom sinks are all options that take up less room and need less upkeep.
These fixtures not only maximize floor space but also simplify the cleaning process. Also, choose faucets and toilets that use less water to save money on both costs and water use.
Layout Matters
Your bathroom layout can impact the user experience. Make sure to leave enough space between fixtures for easy movement, and focus on a logical flow.
This helps prevent bottlenecks and crowded areas during busy times. Avoid cramming too many fixtures into a small space, as this can lead to discomfort and frustration for users.
Mind the Door Swing
The door is an often-overlooked element in bathroom design. Be mindful of the door’s swing direction, as it can impact the usability of your space.
Consider installing pocket doors, sliding doors, or outward-swinging doors to maximize interior space. This small change can make a big difference in a crowded commercial restroom.
Use Space-Saving Accessories
In a commercial restroom, where every inch counts, it’s crucial to maximize space use. You might want to buy accessories that take up less room, like soap dispensers that are hidden, paper towel holders, and hand dryers.
These clever ideas can be attached to walls, which frees up counter space and makes the room look bigger and more organized. You can also use built-in storage and corner shelves to keep the space clear and make sure everyone can use the bathroom.
Proper Lighting
Bathrooms need good lighting, especially in business settings where both how they look and how well
they work are important. Well-distributed lighting ensures visibility and safety and creates a clean and inviting atmosphere.
Consider using energy-efficient LED fixtures to save costs and help the environment. Businesses can make customers happier and stand out from the competition by paying attention to these little things.
Opt For Durable Materials
Commercial restrooms endure a lot of wear and tear, so it’s crucial to choose durable materials that can withstand heavy use. Pick tiles, countertops, and flooring that are easy to clean and resistant to staining and damage. Investing in high-quality materials upfront can save you money on maintenance and replacement in the long run.
Accessibility Is Key
When considering accessibility, it’s crucial to go beyond mere regulatory compliance. It’s about fostering an inclusive and welcoming environment for everyone.
Some ways that accessible design can be used are to add grab bars, lower sinks for wheelchair users, and make sure there is plenty of room to move around. By putting accessibility first, we not only follow the law but also make a space that welcomes and supports diversity.
Maintenance and Cleaning
A well-designed commercial restroom is not only appealing but also easy to clean. Choose materials and fixtures that are low-maintenance and durable.
Establish a regular cleaning schedule to keep the bathroom fresh and functional. A bathroom that is clean and well-kept makes your business look better and gives customers and employees a healthy place to be.
Environmental Friendly Upgrades
When designing your bathroom, think about adding things that will not only make it look better but will also be better for the environment. Choose low-flow fixtures to save water, and think about putting in automatic sensors to track water use. This will make sure that you save water without sacrificing convenience.
Also, choose lighting that uses less energy. This will save you money on your utility bills and help the environment. Not only will being green motivate your staff and customers, but it will also help make the world a better place for everyone in the long run.
Smart Storage Solutions
Smart storage solutions can change the way you live when you don’t have a lot of room. You could hang cabinets or cubbies on the wall to keep your cleaning supplies, extra toilet paper, and other important things in order.
The floor stays clear and easy to reach when you use the vertical space. You also make the most of every inch of space, which makes the living room useful and nice to look at.
User Feedback
Once your commercial restroom is operational, seek feedback from users to gain valuable insights into any potential issues or areas for improvement. Remain open to making necessary adjustments based on their suggestions to enhance the user experience and learn more.
Future-Proof Your Design
Finally, when designing your commercial restroom, it is crucial to consider future-proofing. As your business grows or evolves, you may encounter the need for changes or modifications.
Not only should your design be useful, but it should also be able to change and adapt to meet future needs, growth, and progress. You can make sure that your commercial bathroom works well for years to come by adding these things.
Driving Success Through Effective Commercial Bathroom Design
To wrap it up, designing a functional and space-efficient commercial bathroom is crucial for both customer satisfaction and the comfort of your employees. With a solid plan, the right fixtures, an optimal layout, and attention to details like lighting and accessibility, you can create a restroom that meets the needs of your business.
Remember, a well-designed commercial bathroom reflects positively on your establishment and
leaves a lasting impression on visitors. So, start today, and create a commercial bathroom that stands out for all the right reasons!
Want to learn more? Don’t forget to explore our other articles before you leave!





